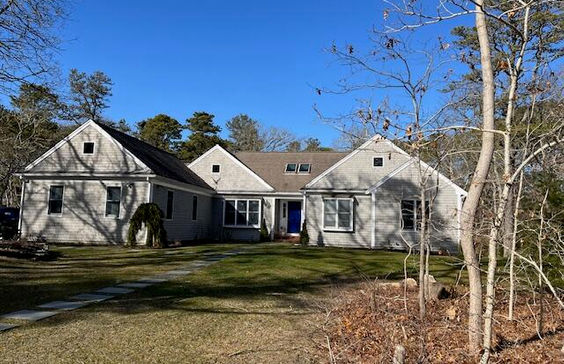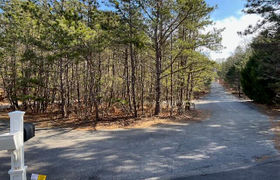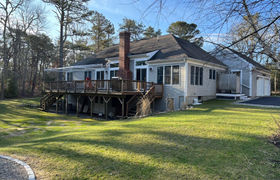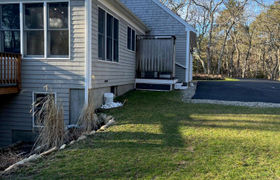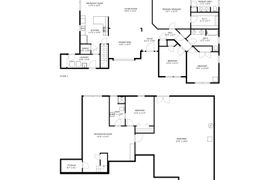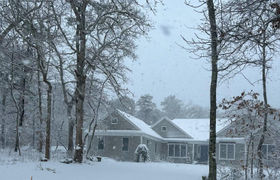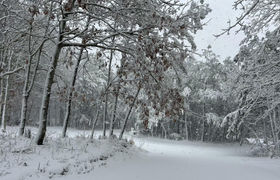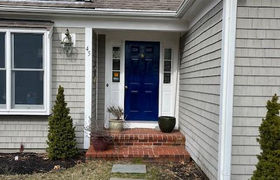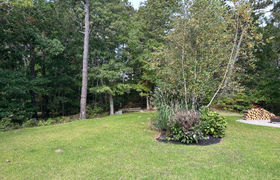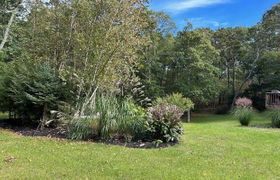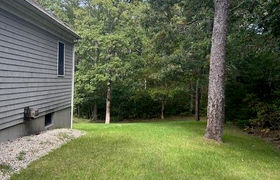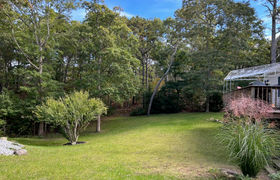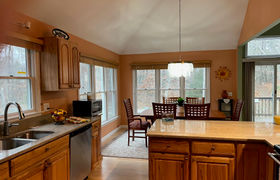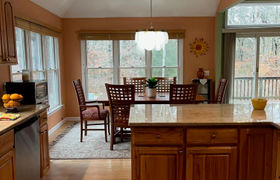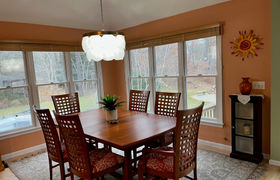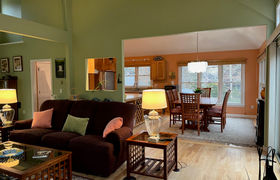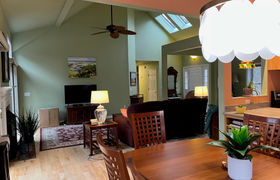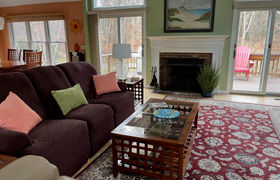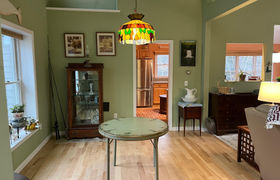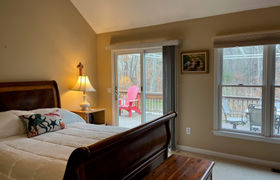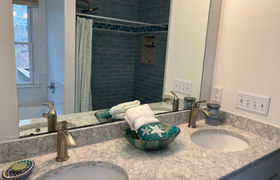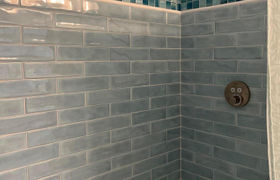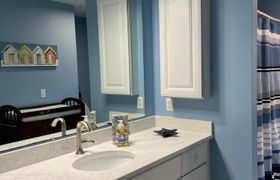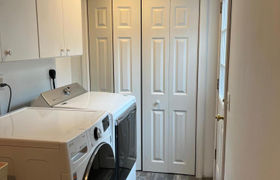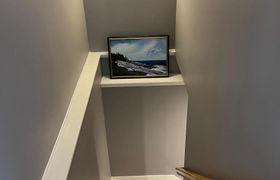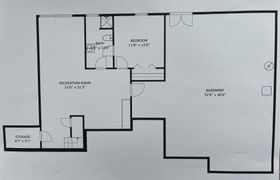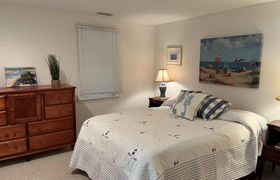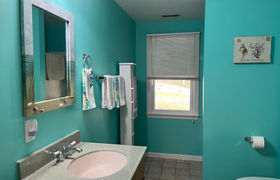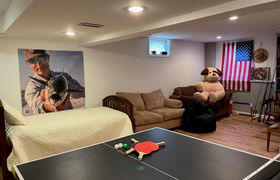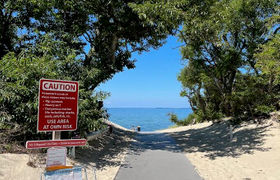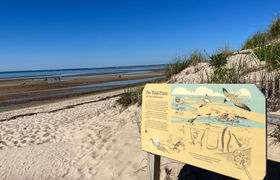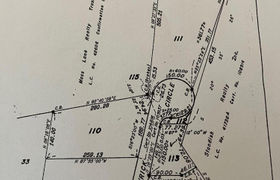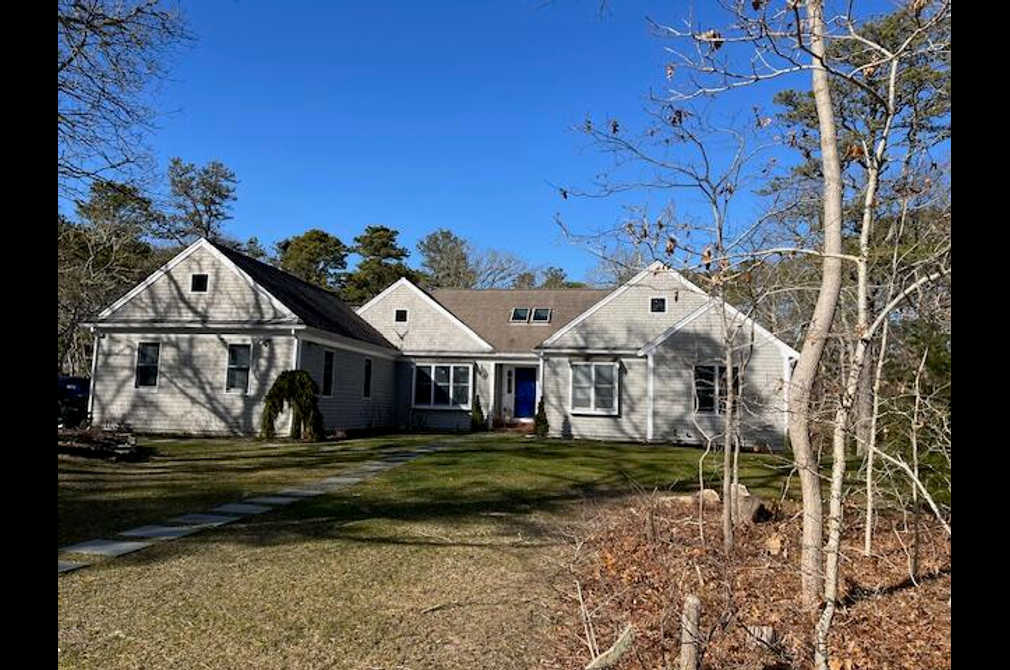$5,881/mo
Brewster gem in any season. Privately sited on over 1.6 ac. at the end of the cul de sac is this 4 Bdrms/3 full Baths Contemporary Ranch with Walkout Lower level full guest suite, a 2 car garage plus an outdoor shower right at the entry of the laundry/mudroom. Whether you are hosting barbecues on the expansive deck, the possibilities for outdoor enjoyment are endless.Inside you're welcomed into an open floor plan with abundant natural light and picturesque views that promotes an atmosphere for gatherings . The living room with its cathedral ceilings offers a fireplace & red birch floors and 2 sets of sliders to deck. Kitchen has hickory cabinets & granite counters, maple flooring and updated appliances. The spacious primary with sliders to deck, has a stall shower, a tub & double sinks (quartz) and a walk-in closet. There are two additional bedrooms with a center hall bath. This beautiful home captures the essence of a perfect blend of privacy, a coastal palette, natural woodlands along with its modern amenities;Central Air, tilt-in windows, cathedral ceilings, skylights, ceiling fans, ample closets, oversized deck, irrigation (well), town water, undergrd utilities... The amazing Lower Level guest suite has approx. 600 sq. ft of finished space with full bath, living area, kitchenette and a full size bedroom plus another approx. 1,100 sq. ft of unfinished space for workshop/storage and has new double doors for ease of storing kayaks. bikes, lawn toys etc. First Light Beach open to residents only and you are minutes to Nickerson State Park's ponds via the rear yard trails. Captains Golf Course minutes away. Buyers/agents-Please confirm all dimensions and representations, all approximate
